Call us: (033) 7164 5858
Purti Iris is conveniently located in Naktala, being just 4 mins away from the Geetanjali metro. It is also easily accessible via EM Bypass, NSC Bose Road and near major healthcare, recreational and educational facilities.
2 BHK starting
from 79.80 Lakhs
3BHK starting
from 93.43 Lakhs
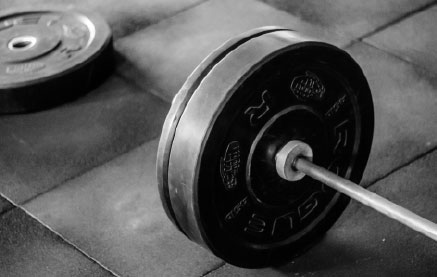


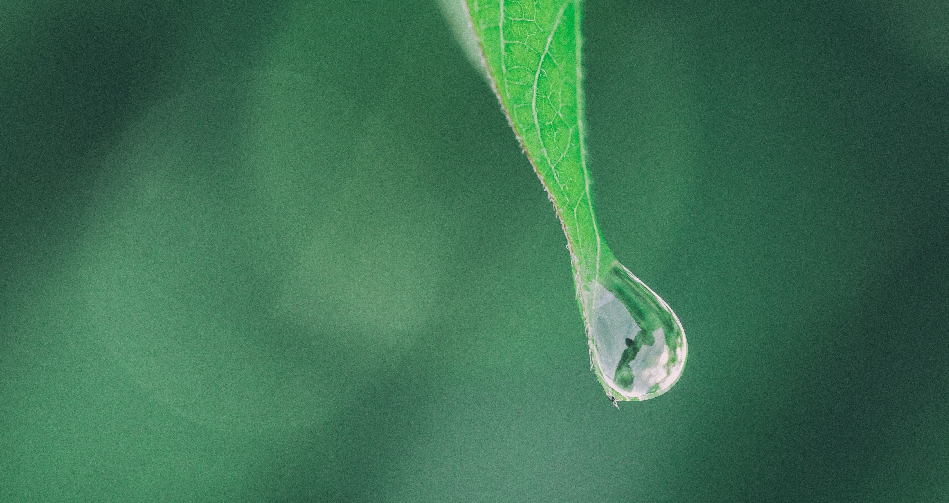
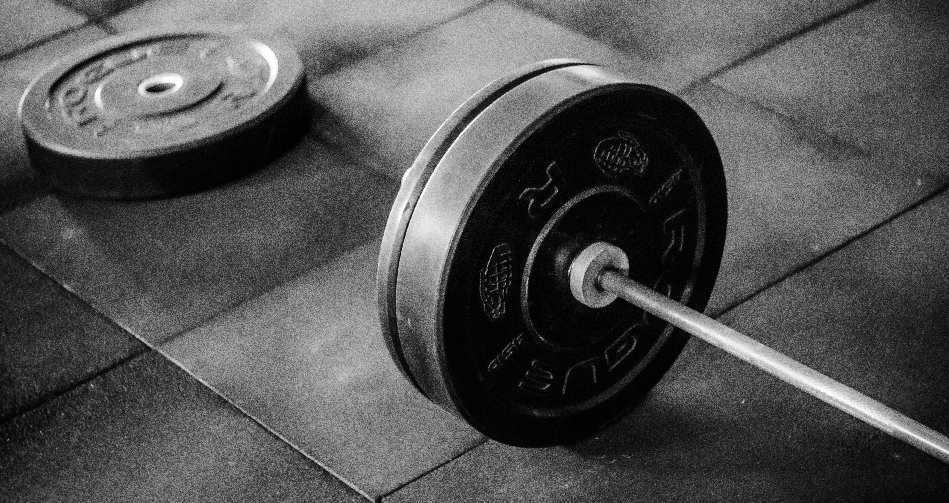
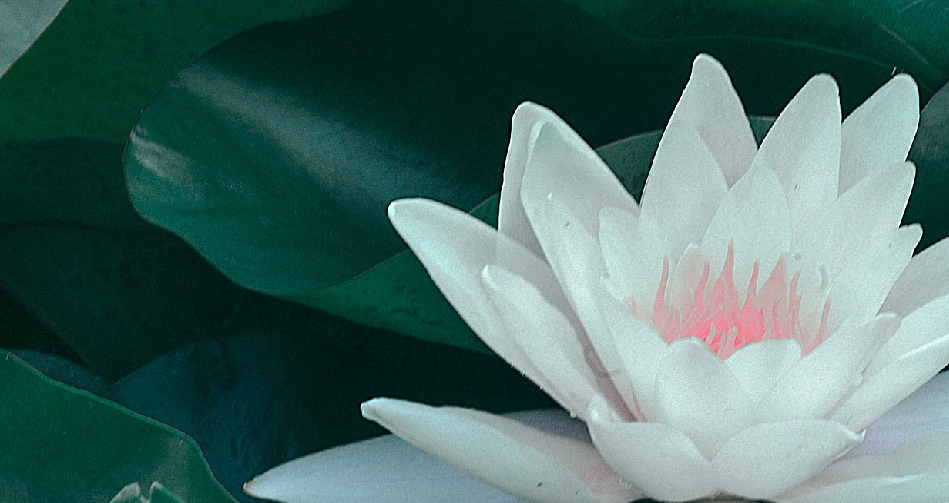
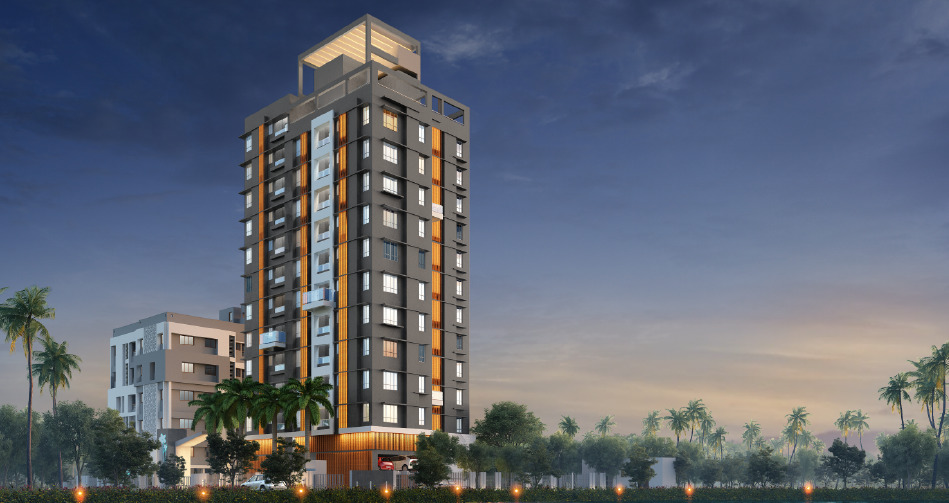
Typical Floor
3 BHK
3rd Floor
3 BHK
6th Floor
3 BHK
Typical Floor
3 BHK
2nd Floor
3 BHK
5th Floor
3 BHK
8th Floor
3 BHK
Typical Floor
2 BHK
1st Floor
2 BHK
4th Floor
2 BHK
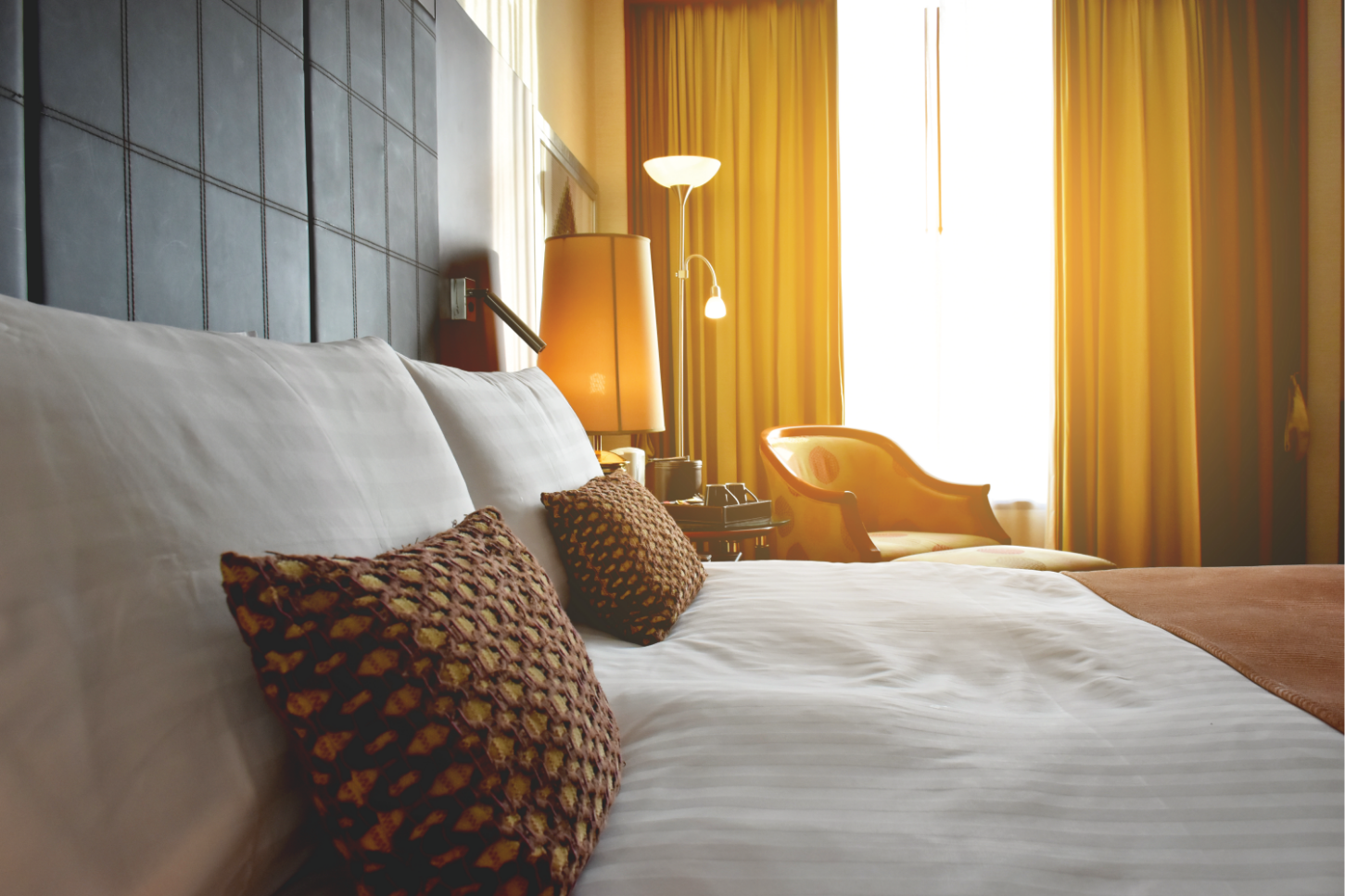
| Structure | Pile Foundation, Brick and RCC Structure. |
| Living Room / Dining Area/ Bedroom |
Flooring: Vitrified Tiles Wall/ Ceiling: Plaster of Paris/ Putty Windows/ Glazing: Powder-coated Aluminum windows Electrical: Concealed Copper wiring with Modular switches and socket |
| Balcony | Flooring: Vitrified Tiles Wall/ Ceiling: Painted to match exterior elevation Windows/ Glazing: Powder-coated Aluminum windows Electrical: Concealed Copper wiring with Modular switches and socket Railing: MS Railing |
| Kitchen | Flooring: Ceramic Tiles/ Vitrified Tiles Dado: Ceramic Tiles (up to 2 feet from Kitchen Platform) Ceiling: Plaster of Paris/ Putty Kitchen Sink: Stainless Steel Windows/ Glazing: Powder-coated Aluminum windows Electrical: Concealed Copper wiring with Modular switches and socket Counter: Granite |
| Toilets | Flooring: Anti-Skid Ceramic Tiles Wall: Ceramic Tiles (upto door height) Ceiling: Plaster of Paris/ Putty Windows/ Glazing: Powder-coated Aluminum windows Sanitary ware & CP fittings: Sanitary Ware (White Color) and CP of reputed make. Electrical: Concealed Copper wiring with Modular switches and socket |
| Ground Floor Lobby |
Flooring: Marble/ Granite/ Tiles/ Combination of one or more |
| Typical Floor Lobby |
Flooring: Marble/ Granite/ Tiles/ Combination of one or more Wall: Paint |
| Lifts | Kone / Schindler/ OTIS or equivalent make. |
| Security and Fire prevention | Fire detection & protection system as per recommendation of West Bengal Fire & Emergency Services. Evacuation points & refuge platforms for residents’ safely along with fire alarms as per WBF&ES recommendation. Fire-rated Doors at fire escape staircase as per WBF&ES recommendation. Power backup for lighting circuits, common areas & utilities |
| Green Initiatives | Landscaping with use of native plants Low VOC Paints Energy efficient lights in common areas |